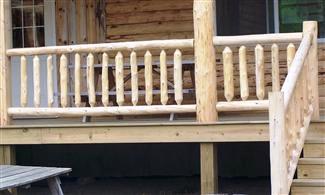
Photo 1 - code rails with stairway
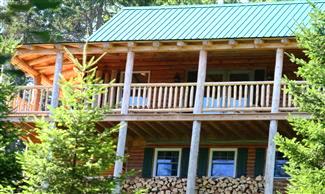
Photo 2 - code rails on 2nd floor deck
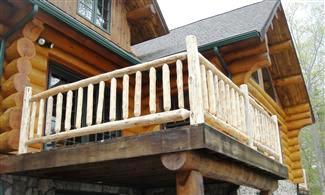
Photo 3 - posts installed with flange hardware
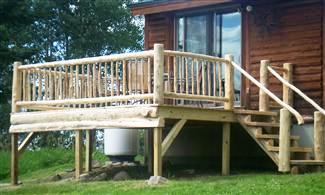
Photo 4 - deck with small spindles
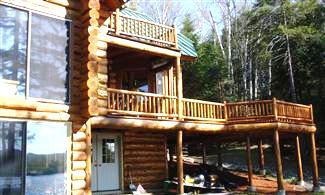
Photo 5 - standard rails

Photo 6 - porch
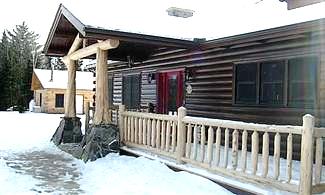
Photo 7 - deck with custom entry
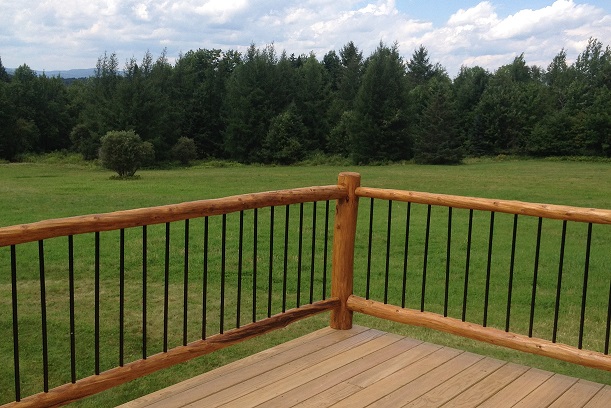
Photo 8 - Low maintenance Aluminum spindles
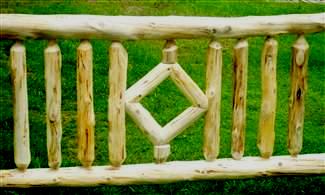
Photo 9 - one of a kind "diamond" design
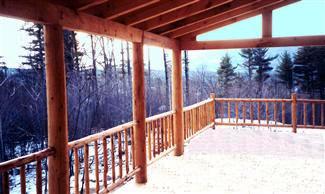
Photo 10 - porch leading to deck
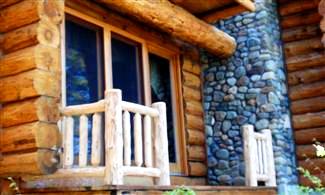
Photo 11 - handrail omitted
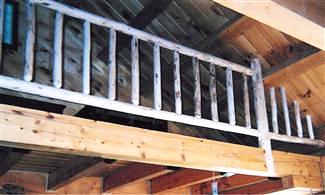
Photo 12 - loft with rails attached to ceiling
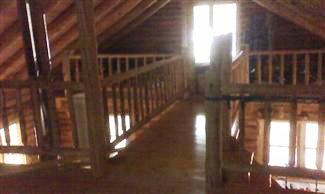
Photo 13 - loft with catwalk
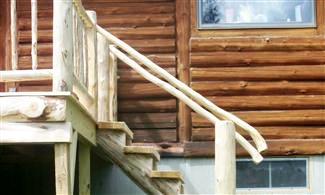
Photo 14 - deck with handrail
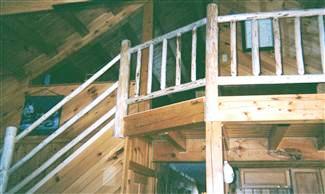
Photo 15 - custom loft railings with smaller spindles
and greater spacing and stairway using handrails
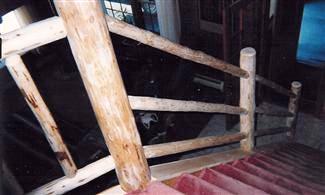
Photo 16 - view of stairs using rails only (no spindles)
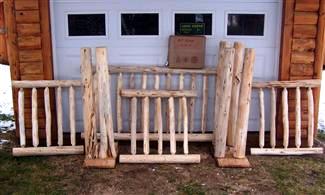
Photo 17 - standard rails, ready for installation
< Back to Log Railing Specifications
